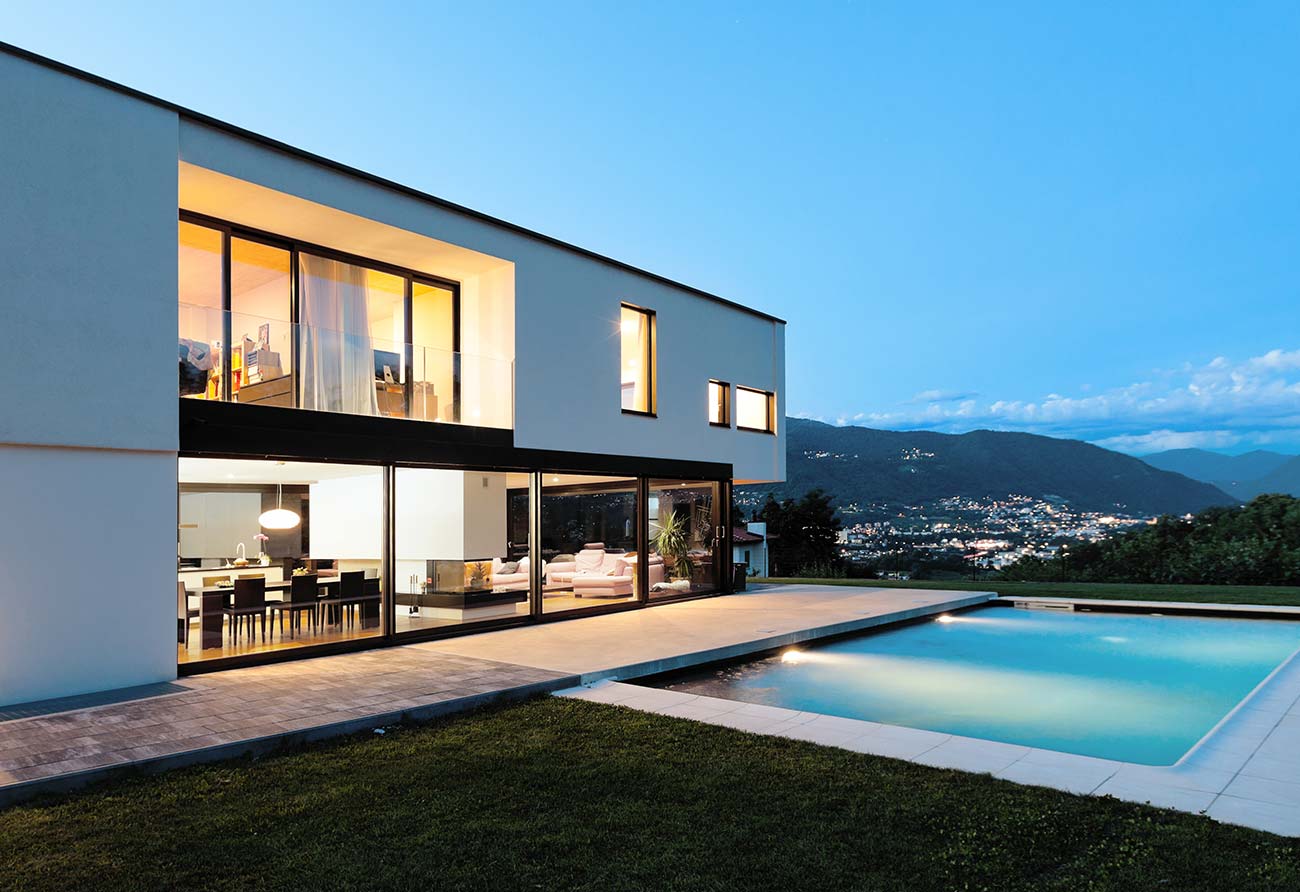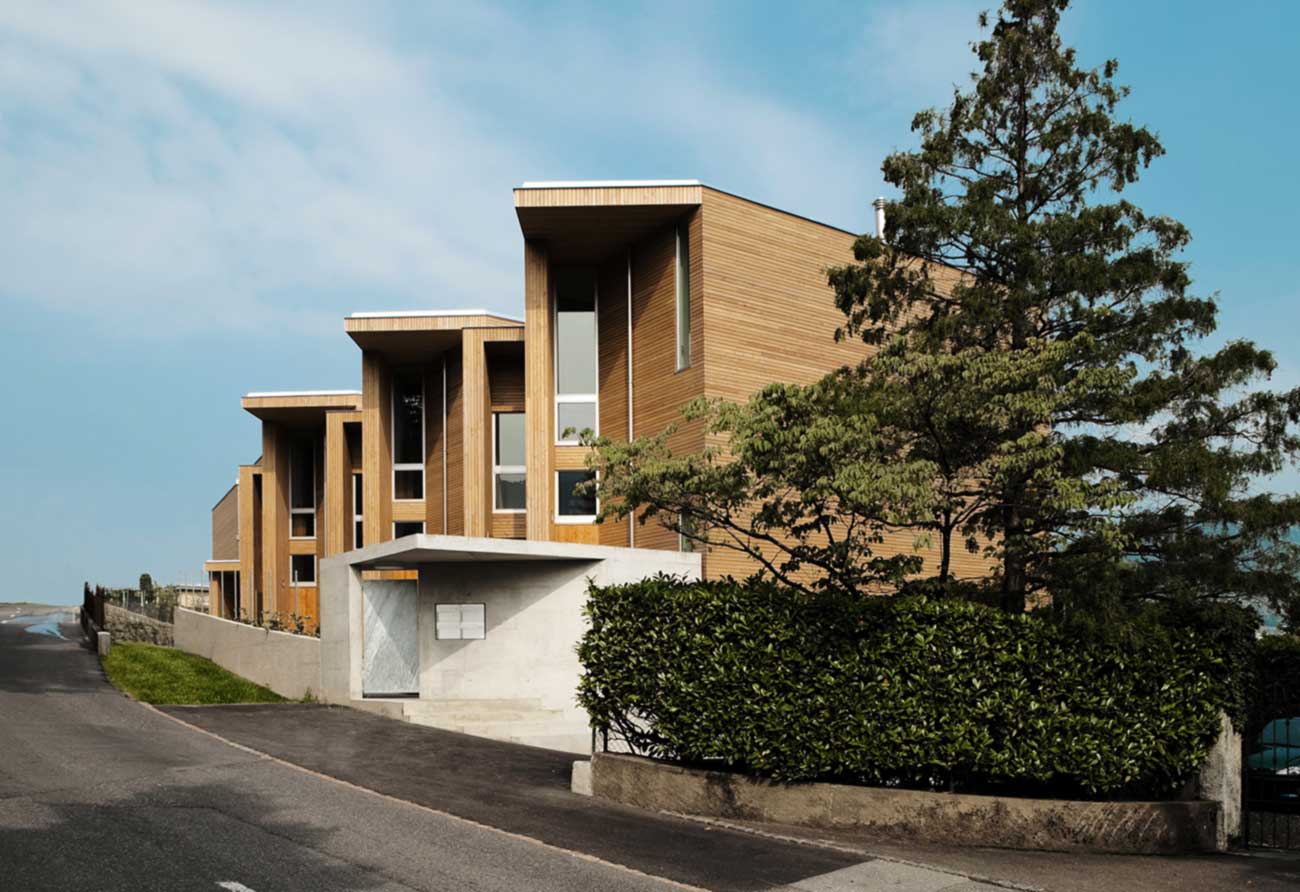Designer Planning provides all the services you require for your Private Building Certifier and construction plans for your Builder. You do not need to bother with other professions such as soil testers or structural engineers. We provide one quote and one fee for your soil testing, engineering and house plans.
If you’re unsure of the process behind obtaining Council Building Approval requirements, then please give us a call and we can talk through what is needed. In our experience we have dealt with several councils including Brisbane City, Gold Coast City, Sunshine Coast Region, Moreton Bay Region and as far north as Townsville City Council.
We provide house plans and drafting services for your new home, renovation, extension or house raising project. Whether you know exactly what you want or your stuck for ideas, we can work with you to come up with plans which will be both cost-effective and buildable.
If you already have your house plans prepared by another architect or building designer, then we can provide a Structural Engineers Certificate. We can assess your plans and provide a Form 15 Structural Engineering Certificate for your project and suggest minor variations or changes which will make it more cost-effective for you to build.
Click on the following pages to find out specifically what we provide for each service. We service all areas of South-East Queensland including Brisbane (north and south), Ipswich, Sunshine Coast, Gold Coast and as far north as Townsville.


