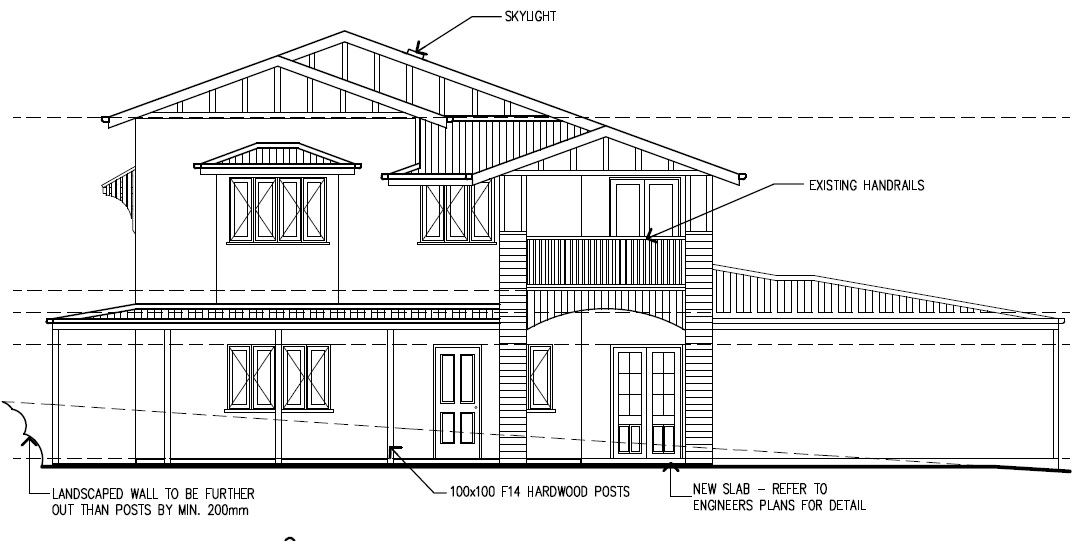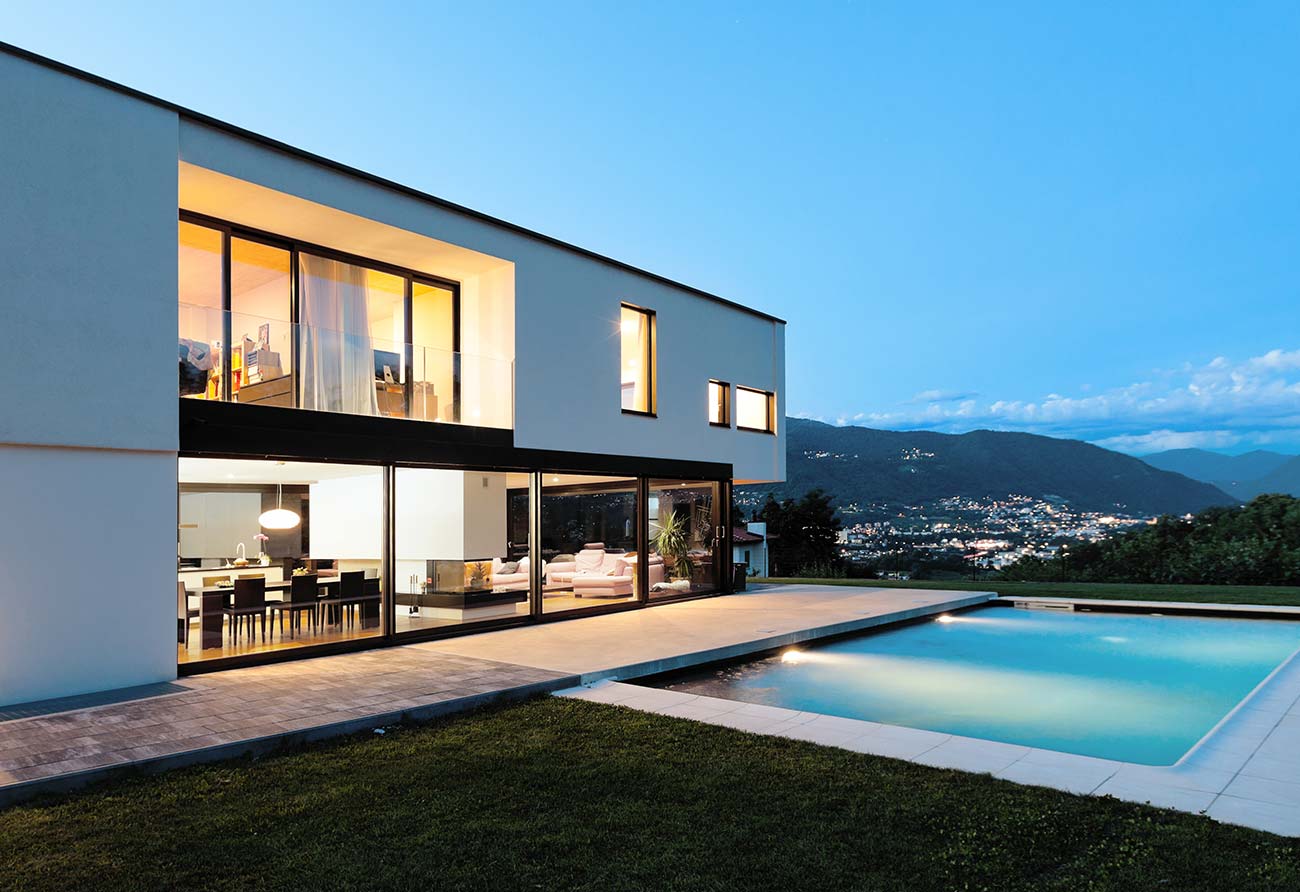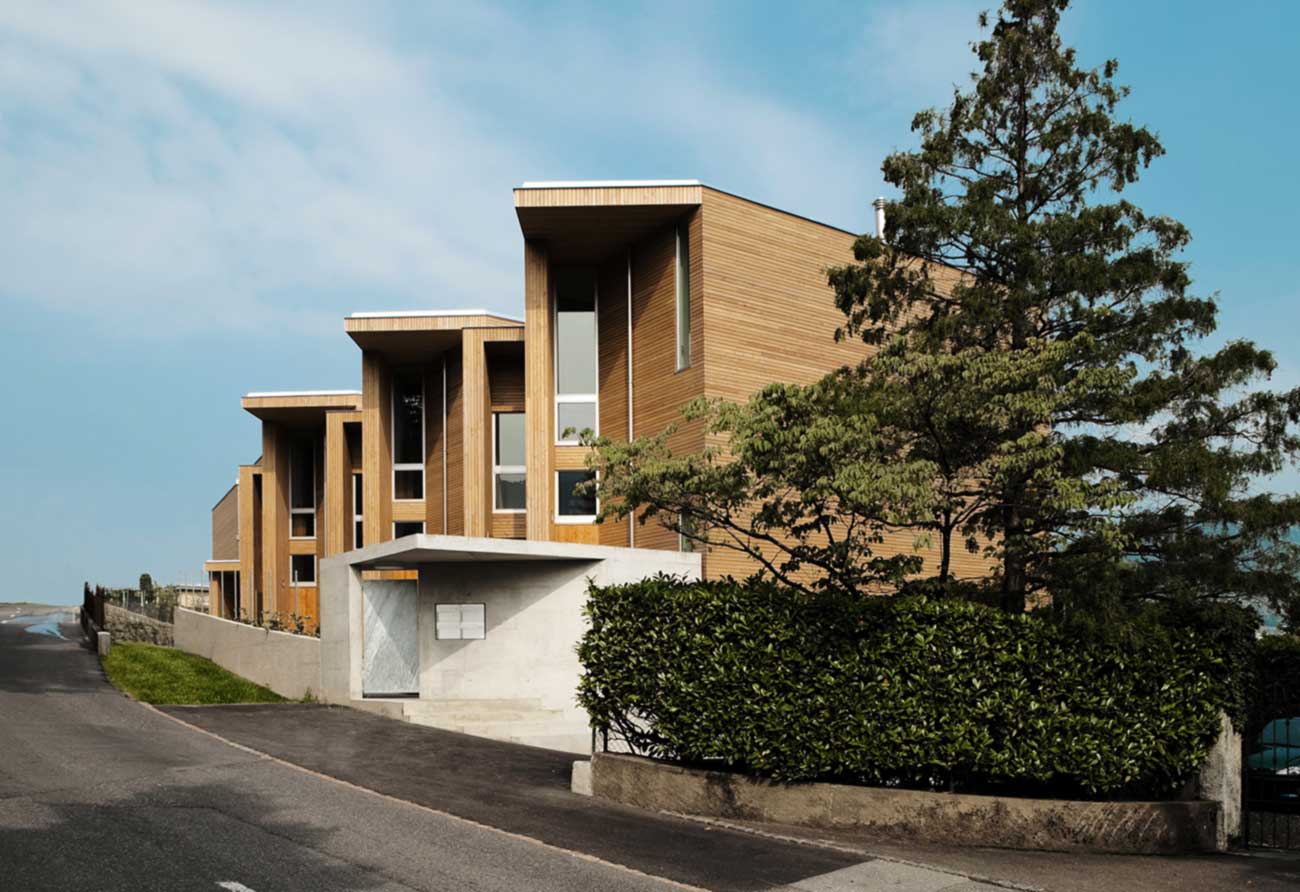Raising your house is the perfect way to maximise your city views, add more living areas under your house and can add considerable value to your home.
Due to our vast experience and industry contacts for these type of projects, we are able provide a one off fee of $4150 for your house raising project. This fee includes an on-site consultation to discuss your project, your house raising plans, structural engineering, soil test and foundation design. This is everything you need to get your project through your private building certifier and construction plans for you builder.
When opening up spaces under your existing house we can design new steel bearers and supports which can create large open spaces for you to use as living, lounge areas or a garage. With our experience and know-how we are able to design this in such a way that is cost-effective to our clients, but also liveable.

Whether your home is a small lot, in a demolition control precinct or flood prone area of Brisbane, Designer Planning is able to come up with design solutions to develop house raising plans for your project.
Designer Planning has worked with several house raising companies throughout Brisbane and have experience in coming up with solutions to opening up space under your existing house.
Call us now on 0448 888 044, for a free consulation to discuss your house raising project. We service all areas of South-East Queensland including Brisbane (north and south), Ipswich, Sunshine Coast, Gold Coast and as far north as Townsville.


